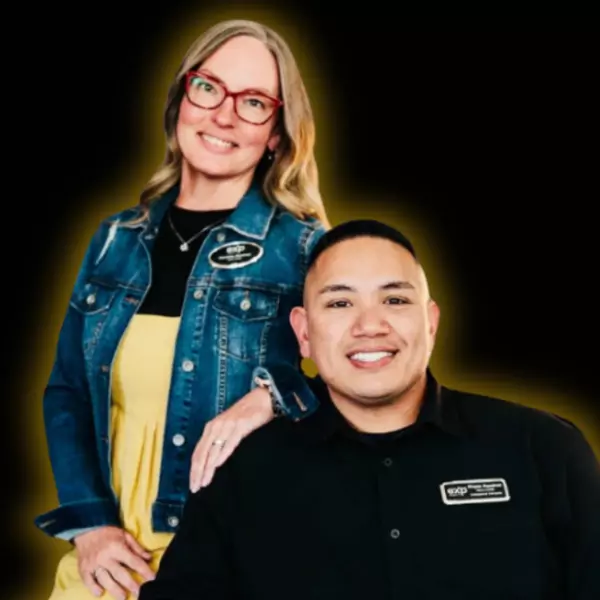$735,000
$749,900
2.0%For more information regarding the value of a property, please contact us for a free consultation.
327 Winona Church RD Donalds, SC 29638
4 Beds
2.5 Baths
3,180 SqFt
Key Details
Sold Price $735,000
Property Type Single Family Home
Sub Type Single Family Residence
Listing Status Sold
Purchase Type For Sale
Approx. Sqft 3000-3199
Square Footage 3,180 sqft
Price per Sqft $231
MLS Listing ID SPN314978
Sold Date 04/17/25
Style Country,Traditional,Craftsman
Bedrooms 4
Full Baths 2
Half Baths 1
HOA Y/N No
Year Built 2023
Annual Tax Amount $2,921
Tax Year 2024
Lot Size 6.560 Acres
Acres 6.56
Lot Dimensions 570x820x261x605
Property Sub-Type Single Family Residence
Property Description
Mennonite built Craftsman country style home on 6+ acres offers the finest of finishes and construction processes. This lovely one year old homeoffers the best of country living yet with covenant protections for a comfortable and peaceful lifestyle. Luxury vinyl plank floor, vaulted ceiling inGreat room, all gas heating, water and cooking, customized kitchen, walk-in pantry, large laundry room, sumptuous master ensuite with soakingtub, oversized shower and walk-in closet plus direct access to rear covered porch that has been pre-planned for a spa, 2.5 sized attachedgarage for plenty of storage. You'll enjoy of wrap-around front porch as an ideal spot to relax with a cool drink. Additionally, the dining areainvites large family gatherings while the office space makes the perfect place to work from home with high-speed internet or just the right spotfor home schooling and there's a playroom or media room. This treasure of a spot is located just outside of Due West, SC home to ErskineCollege and 20 miles to Anderson, SC so it is surrounded by beautiful farms and countryside. Such a lovely community yet providing lots ofprivacy.
Location
State SC
County Abbeville
Rooms
Basement None
Primary Bedroom Level 1
Main Level Bedrooms 1
Interior
Interior Features Ceiling Fan(s), Cathedral Ceiling(s), High Ceilings, Fireplace, Walk-In Closet(s), Soaking Tub, Ceiling - Smooth, Solid Surface Counters, Open Floorplan, Walk-In Pantry, Pot Filler Faucet
Heating Forced Air
Cooling Central Air
Flooring Carpet, Ceramic Tile, Luxury Vinyl
Fireplace N
Appliance Double Oven, Dishwasher, Gas Cooktop, Range Hood
Laundry 1st Floor, Electric Dryer Hookup, Sink, Walk-In, Washer Hookup
Exterior
Exterior Feature Aluminum/Vinyl Trim
Parking Features Attached, 2 Car Attached, Garage Door Opener
Garage Spaces 2.0
Community Features None
Roof Type Architectural
Building
Lot Description Level
Story One and One Half
Sewer Septic Tank
Water Public
Structure Type HardiPlank Type
Schools
Elementary Schools Other
Middle Schools Other
High Schools Other
School District 8 (Outside Sptbg Co)
Others
HOA Fee Include None
Read Less
Want to know what your home might be worth? Contact us for a FREE valuation!

Our team is ready to help you sell your home for the highest possible price ASAP





