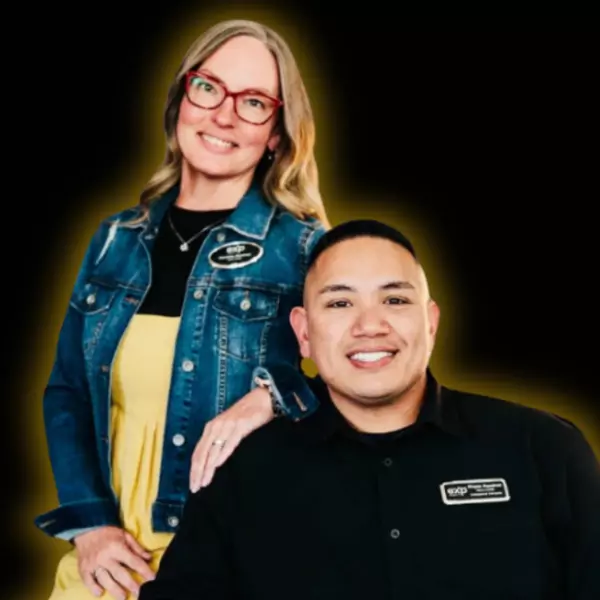$410,000
$415,000
1.2%For more information regarding the value of a property, please contact us for a free consultation.
346 Sorley CT Chesnee, SC 29323-7923
3 Beds
2.5 Baths
2,550 SqFt
Key Details
Sold Price $410,000
Property Type Single Family Home
Sub Type Single Family Residence
Listing Status Sold
Purchase Type For Sale
Approx. Sqft 2400-2599
Square Footage 2,550 sqft
Price per Sqft $160
Subdivision Park Preserve
MLS Listing ID SPN301893
Sold Date 08/17/23
Style Traditional
Bedrooms 3
Full Baths 2
Half Baths 1
HOA Fees $20/ann
HOA Y/N Yes
Year Built 2014
Annual Tax Amount $1,733
Tax Year 2022
Lot Size 0.580 Acres
Acres 0.58
Property Sub-Type Single Family Residence
Property Description
This stunning 3-bedroom home has everything you could want and more! Beginning with its prime location, this home is part of Park Preserve community and is only a 15-minute drive from Boiling Spring Elementary and High School. With a trail that leads directly to Lake Blalock, outdoor enthusiasts will love this home's proximity to the public picnic area, dock, and boat launch. Its spacious kitchen is light and airy, and its great room area offers comfort galore with a built-in gas log fireplace. This home also features a luxurious first-floor master bedroom and bathroom. You'll find a cozy loft area, two bedrooms, a bonus room, and a full bathroom upstairs, and this home's cathedral ceilings and bright windows are two can't-miss features! With gorgeous greenery lining the side of this beautiful cul-de-sac property, this home offers privacy and an unbeatable backyard area featuring lots of space and a screened-in porch perfect for relaxing. With half an acre of land right outside its door, this home's current owner plans to include a riding lawn mower with the purchase of this home.
Location
State SC
County Spartanburg
Rooms
Basement None
Interior
Interior Features Ceiling Fan(s), Cathedral Ceiling(s), Attic Stairs Pulldown, Fireplace, Walk-In Closet(s)
Heating Forced Air, Varies by Unit
Cooling Central Air, Multi Units
Flooring Hardwood
Fireplace N
Appliance Dishwasher, Disposal, Dryer, Refrigerator, Washer, Freezer, Microwave, Electric Range
Laundry 1st Floor
Exterior
Parking Features Attached
Garage Spaces 2.0
Community Features Walking Trails
Roof Type Architectural
Building
Lot Description Cul-De-Sac
Story Two
Sewer Septic Tank
Water Available
Structure Type Vinyl Siding,Brick Veneer
Schools
Elementary Schools 2-Carlisle
Middle Schools 2-Boiling Springs
High Schools 2-Boiling Springs
School District 2
Others
HOA Fee Include Street Lights
Read Less
Want to know what your home might be worth? Contact us for a FREE valuation!

Our team is ready to help you sell your home for the highest possible price ASAP





