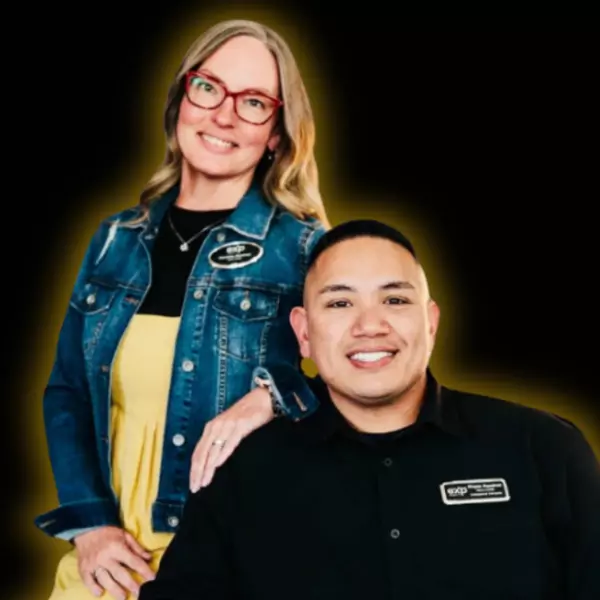$390,000
$395,000
1.3%For more information regarding the value of a property, please contact us for a free consultation.
602 Elwood DR Duncan, SC 29334
5 Beds
4 Baths
2,922 SqFt
Key Details
Sold Price $390,000
Property Type Single Family Home
Sub Type Single Family Residence
Listing Status Sold
Purchase Type For Sale
Approx. Sqft 2800-2999
Square Footage 2,922 sqft
Price per Sqft $133
Subdivision Brockman Farms
MLS Listing ID SPN309492
Sold Date 05/13/24
Style Traditional
Bedrooms 5
Full Baths 4
HOA Fees $50/ann
HOA Y/N Yes
Year Built 2021
Annual Tax Amount $2,331
Tax Year 2023
Lot Size 10,890 Sqft
Acres 0.25
Property Sub-Type Single Family Residence
Property Description
Stunning 5 Bed/4 Bath Home in Duncan, SC This beautiful two-story home is situated in the desirable city of Duncan, South Carolina. With over 2,800 square feet of living space, this house offers plenty of room for the whole family. The main floor features a bright and open floor plan with the living room, dining room, and kitchen seamlessly flowing together - perfect for entertaining. The gourmet kitchen boasts stainless steel appliances, granite countertops, and an island/breakfast bar. Just off the kitchen is a spacious living room with a cozy, gas fireplace. A separate office/study off the entrance, one bedroom, and a full bath complete the main level. Upstairs you'll find four generously sized bedrooms including a luxurious owners suite. The owners suite features a large walk-in closet and an en-suite bath with a large soaking tub and walk-in shower. At the top of the stairs is a wonderful open bonus/loft space. This move-in ready home has been meticulously maintained since it's completion in 2021. Outside, the oversized backyard is an entertainer's dream with a large covered patio and a fully fenced luscious backyard. Located in Duncan's premier neighborhood, this home offers easy access to dining, shopping, top-rated schools, and major highways. Don't miss your opportunity to make this spectacular property your new home!
Location
State SC
County Spartanburg
Rooms
Basement None
Primary Bedroom Level 1
Main Level Bedrooms 1
Interior
Interior Features Ceiling Fan(s), Walk-In Closet(s), Ceiling - Smooth, Solid Surface Counters, Walk-In Pantry
Heating Forced Air
Cooling Central Air
Flooring Carpet, Ceramic Tile, Luxury Vinyl
Fireplace N
Appliance Double Oven, Dishwasher, Disposal, Dryer, Washer, Gas Cooktop, Wall Oven, Microwave, Range Hood
Laundry 2nd Floor, Walk-In
Exterior
Parking Features 2 Car Attached
Garage Spaces 2.0
Community Features Common Areas, Street Lights, Pool, Sidewalks
Roof Type Composition
Building
Lot Description Level, Fenced Yard
Story Two
Sewer Private Sewer
Water Public
Structure Type Stone,Vinyl Siding
Schools
Elementary Schools 5-Reidville
Middle Schools 5-Berry Shoals
High Schools 5-Byrnes High
School District 5
Others
HOA Fee Include Common Area,Pool,Street Lights
Read Less
Want to know what your home might be worth? Contact us for a FREE valuation!

Our team is ready to help you sell your home for the highest possible price ASAP





