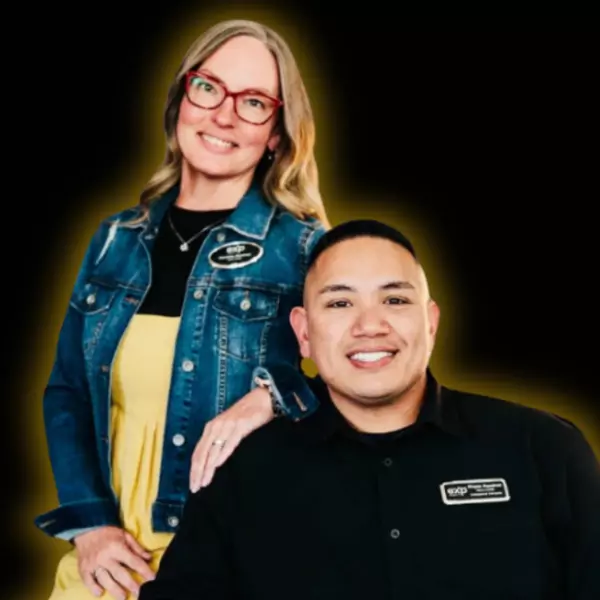$416,000
$415,000
0.2%For more information regarding the value of a property, please contact us for a free consultation.
30 Joseph Mathis Way Greenville, SC 29607
3 Beds
3 Baths
1,880 SqFt
Key Details
Sold Price $416,000
Property Type Single Family Home
Sub Type Single Family Residence
Listing Status Sold
Purchase Type For Sale
Approx. Sqft 1600-1799
Square Footage 1,880 sqft
Price per Sqft $221
Subdivision Nicholtown
MLS Listing ID 1544921
Sold Date 02/24/25
Style Craftsman
Bedrooms 3
Full Baths 2
Half Baths 1
HOA Fees $20/ann
HOA Y/N yes
Year Built 2023
Annual Tax Amount $3,126
Lot Size 4,356 Sqft
Lot Dimensions 40 x 112 x 40 x 106
Property Sub-Type Single Family Residence
Property Description
Welcome Home! Newer construction 3 bedroom 2.5 bath home built in 2023 in a quiet neighborhood only minutes form Downtown Greenville, Cleveland Park, Swamp Rabbit Trail and Holland Park. This custom built home features a spacious front porch, open floor plan, hardwood floors throughout, granite countertops in the kitchen and all bathrooms, stainless appliance package, updated lighting with dimmers, fresh paint, covered back patio and a spacious fenced backyard. The kitchen offers plenty of counter space with additional seating. Primary bedroom and bath are very private and tucked away at the back of the home and All bedrooms have spacious walk in closets. Enjoy your relaxing front porch, a visit with the wonderful neighbors and close proximity to Downtown Greenville. Welcome Home!
Location
State SC
County Greenville
Area 072
Rooms
Basement None
Master Description Double Sink, Full Bath, Primary on Main Lvl, Shower Only, Walk-in Closet
Interior
Interior Features High Ceilings, Ceiling Fan(s), Granite Counters, Open Floorplan, Walk-In Closet(s), Pantry, Pot Filler Faucet
Heating Forced Air, Natural Gas
Cooling Central Air, Electric
Flooring Ceramic Tile, Wood
Fireplaces Type None
Fireplace Yes
Appliance Gas Cooktop, Dishwasher, Disposal, Dryer, Refrigerator, Washer, Range Hood, Electric Water Heater
Laundry 1st Floor, Laundry Closet
Exterior
Parking Features None, Concrete, Driveway
Fence Fenced
Community Features Street Lights
Utilities Available Underground Utilities, Cable Available
Roof Type Architectural
Garage No
Building
Lot Description 1/2 Acre or Less
Story 2
Foundation Crawl Space
Sewer Public Sewer
Water Public, Greenville
Architectural Style Craftsman
Schools
Elementary Schools Lake Forest
Middle Schools Northwood
High Schools J. L. Mann
Others
HOA Fee Include Street Lights
Read Less
Want to know what your home might be worth? Contact us for a FREE valuation!

Our team is ready to help you sell your home for the highest possible price ASAP
Bought with Keller Williams Greenville Central





