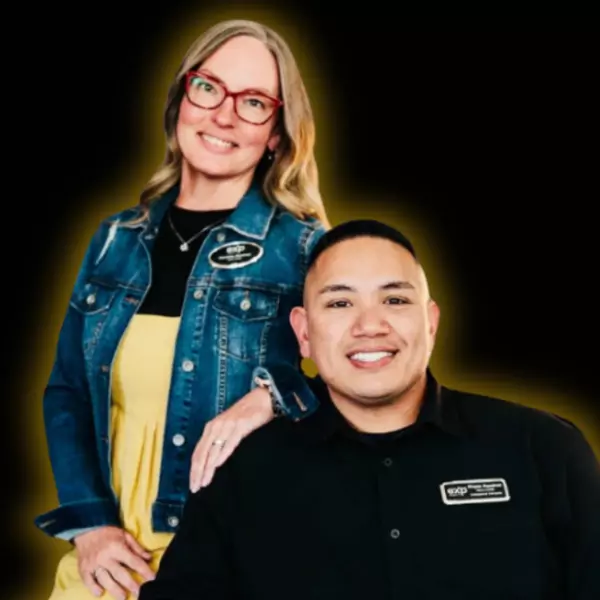$414,000
$414,000
For more information regarding the value of a property, please contact us for a free consultation.
538 Elwood Drive Duncan, SC 29334
5 Beds
4 Baths
2,910 SqFt
Key Details
Sold Price $414,000
Property Type Single Family Home
Sub Type Single Family
Listing Status Sold
Purchase Type For Sale
Approx. Sqft 2800-2999
Square Footage 2,910 sqft
Price per Sqft $142
Subdivision Brockman Farms
MLS Listing ID 319033
Sold Date 02/21/25
Style Traditional
Bedrooms 5
Full Baths 4
Construction Status 1-5
HOA Fees $50/ann
HOA Y/N Yes
Year Built 2020
Annual Tax Amount $1,908
Tax Year 2023
Lot Size 7,840 Sqft
Acres 0.18
Lot Dimensions 59x117c72x122
Property Sub-Type Single Family
Property Description
OPEN HOUSE ON SUNDAY DECEMBER 8 FROM 2:00 UNTIL 4:00 Discover Your Dream Home in Brockman Farms! Located in one of the hottest selling areas of the Upstate, within the award-winning Spartanburg County School District 5, Brockman Farms is the perfect blend of convenience and luxury. Centrally situated between Greenville and Spartanburg, this community is just minutes from GSP International Airport, Tyger River Park, BMW, and the Upstate's thriving industrial corridor. This stunning 5-bedroom, 4-bath home spans 2,910 square feet of well-designed living space. Step into the Chef's Kitchen, complete with solid surface countertops, a large island, stainless steel appliances—including a GAS range, double wall ovens, dishwasher, microwave—and a butler's pantry for added storage and prep space. The spacious living room on the main level features a cozy gas fireplace, creating a warm and inviting atmosphere perfect for relaxing or entertaining. Upstairs, the Owner's Suite is a private retreat featuring a tray ceiling, a luxurious bath with an oversized tile shower, a separate soaking tub, and a spacious walk-in closet. Three additional bedrooms, two baths, and a versatile flex/office/rec room provide ample space for family and guests. The main level also includes a guest suite with a full bath, perfect for visitors. The dining room exudes elegance with coffered ceilings, while the oversized laundry room has the convenience of a barn door for easy access. Outdoor living is a dream with a covered back patio overlooking a fully fenced backyard. The owners have thoughtfully extended the patio to cover the entire back of the home, providing a generous space for entertaining, both indoors and out. This one-owner home has been lovingly cared for, making it the perfect choice for anyone looking for a move-in-ready residence in a vibrant, well-connected community. Brockman Farms features additional amenities, including a pool and cabana, enhancing the neighborhood's appeal. Don't miss out on this opportunity to own a piece of Brockman Farms' charm—schedule your showing today!
Location
State SC
County Spartanburg
Area Duncan
Rooms
Basement None
Master Description Bath - Full, Double Vanity, Owner on 2nd level, Shower-Separate, Tub-Garden, Walk-in Closet
Primary Bedroom Level 2
Main Level Bedrooms 1
Interior
Interior Features Fan - Ceiling, Smoke Detector, Gas Logs, Cable Available, Ceilings-Cathedral/Raised, Attic Stairs-Disappearing, Fireplace, Walk in Closet, Ceilings-Smooth, Open Floor Plan, Split Bedroom Plan, Ceiling - Coffered, Pantry - Walk-in
Hot Water Gas, Tankless
Heating Heat Pump
Cooling Central Forced, Heat Pump
Flooring Carpet, Ceramic Tile, Hardwood
Appliance Cook Top - Gas, Dishwasher, Disposal, Microwave - Built In, Oven - Double, Oven(s) - Wall
Laundry 2nd Floor, Walk-In
Exterior
Exterior Feature Windows - Insulated, Patio, Windows - Tilt Out, Porch - Covered Back
Amenities Available Pool
Roof Type Composition Shingle
Building
Lot Description Fenced Yard, Level, Sidewalk
Foundation Slab
Sewer Public Sewer
Water Public Water
Level or Stories 2
Construction Status 1-5
Schools
Elementary Schools 5-Reidville
Middle Schools 5-Florence Chapel
High Schools 5-Byrnes High
School District 5
Others
HOA Fee Include Pool,Street Lights
Acceptable Financing Conventional
Listing Terms Conventional
Read Less
Want to know what your home might be worth? Contact us for a FREE valuation!

Our team is ready to help you sell your home for the highest possible price ASAP
Bought with Century 21 Blackwell & Co





