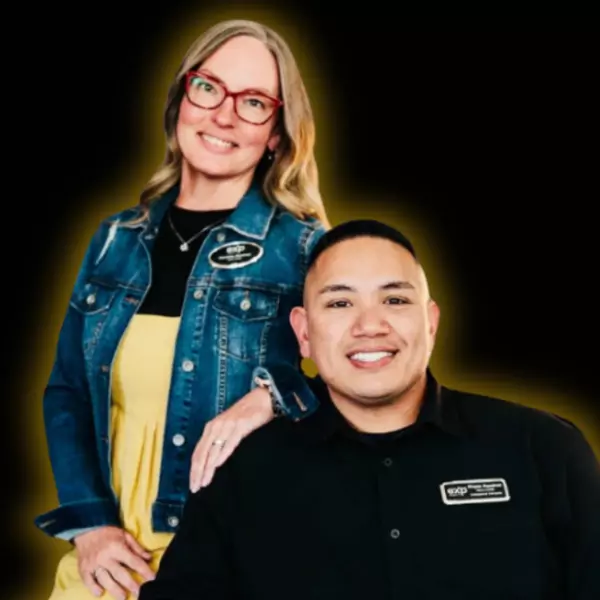$269,900
$269,900
For more information regarding the value of a property, please contact us for a free consultation.
212 Hazel Drive Easley, SC 29640
3 Beds
2 Baths
1,844 SqFt
Key Details
Sold Price $269,900
Property Type Single Family Home
Sub Type Single Family Residence
Listing Status Sold
Purchase Type For Sale
Approx. Sqft 1600-1799
Square Footage 1,844 sqft
Price per Sqft $146
MLS Listing ID 1536025
Sold Date 11/01/24
Style Ranch
Bedrooms 3
Full Baths 2
HOA Y/N no
Year Built 2019
Annual Tax Amount $726
Lot Size 0.290 Acres
Property Sub-Type Single Family Residence
Property Description
Back on the market at no fault of the seller! Cozy and Cute as a button! The sellers hate to part with this home because they've loved every moment here—and you'll see why as soon as you step inside! This one-level charmer offers a fantastic floor plan that's sure to impress. As you enter, the Open Floor Plan welcomes you with a seamless flow that's perfect for modern living. The kitchen is a true gem, looking like it was pulled straight from the pages of a magazine! With plenty of cabinets, tons of countertop space, and stylish flooring, it's as functional as it is beautiful.The family room is equally inviting, boasting tall ceilings, a cozy fireplace, beautiful floors, and fresh, cool colors that create a serene atmosphere. The sellers have done so much to keep this home in pristine condition, making it move-in ready for its new owner. The master bedroom offers a private bath with double sinks, ample counter space, and a spacious walk-in closet with excellent storage. The guest rooms and additional bath are well-sized and thoughtfully designed.Step outside and you'll find a large deck—perfect for gatherings! There's also a very private backyard for grilling and enjoying summer evenings under the stars. When fall rolls around, this home becomes the ultimate spot for entertaining, especially when it's time to watch FOOTBALL! I simply love how clean this home is! But that's not all! The lower level features a fantastic rec room with a private entrance under the deck. This versatile space can be whatever you need it to be—a game room, home office, or extra living area. The 2-car garage is spacious enough to actually park your car, keeping you dry on rainy days when bringing in groceries. Located just minutes from Downtown Easley, 212 Hazel is close to restaurants, shopping, and all the conveniences you could want. The beautiful SC Mountains are only 15 minutes away. If you enjoy hiking this would be a dream location. Also, our area lakes are just a short 25 minute drive. It is the best of both worlds. Welcome to 212 Hazel…Welcome HOME!
Location
State SC
County Pickens
Area 063
Rooms
Basement None
Master Description Double Sink, Full Bath, Primary on Main Lvl
Interior
Interior Features Ceiling Cathedral/Vaulted, Open Floorplan, Pantry
Heating Electric
Cooling Central Air
Flooring Laminate, Vinyl
Fireplaces Number 1
Fireplaces Type Gas Log
Fireplace Yes
Appliance Cooktop, Dishwasher, Electric Cooktop, Microwave, Electric Water Heater
Laundry Walk-in, Laundry Room
Exterior
Parking Features Attached, Paved
Garage Spaces 2.0
Community Features None
Roof Type Architectural
Garage Yes
Building
Lot Description 1/2 Acre or Less, Sloped, Few Trees
Story 1
Foundation Crawl Space, Slab
Sewer Public Sewer
Water Public, Easley Combined
Architectural Style Ranch
Schools
Elementary Schools Mckissick
Middle Schools Richard H. Gettys
High Schools Easley
Others
HOA Fee Include None
Read Less
Want to know what your home might be worth? Contact us for a FREE valuation!

Our team is ready to help you sell your home for the highest possible price ASAP
Bought with EXP Realty LLC





