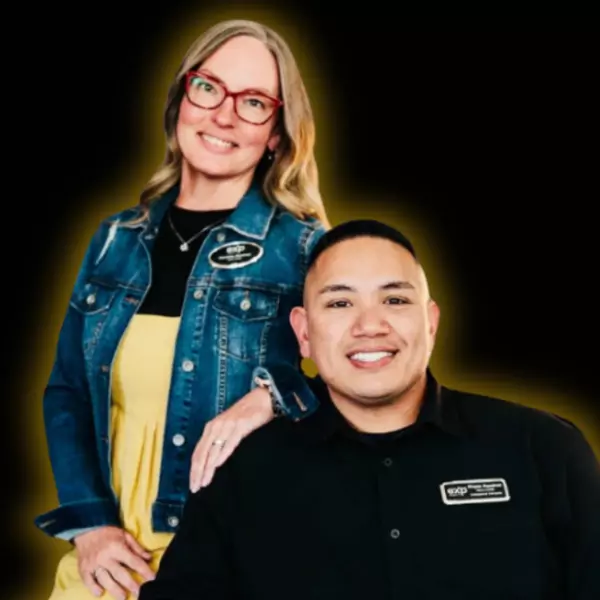$525,000
$525,000
For more information regarding the value of a property, please contact us for a free consultation.
1126 Olive Street Easley, SC 29640
3 Beds
3 Baths
2,109 SqFt
Key Details
Sold Price $525,000
Property Type Single Family Home
Sub Type Single Family Residence
Listing Status Sold
Purchase Type For Sale
Approx. Sqft 2000-2199
Square Footage 2,109 sqft
Price per Sqft $248
MLS Listing ID 1531164
Sold Date 07/26/24
Style Craftsman
Bedrooms 3
Full Baths 2
Half Baths 1
Construction Status New Construction
HOA Y/N no
Year Built 2024
Building Age New Construction
Annual Tax Amount $200
Lot Size 0.500 Acres
Property Sub-Type Single Family Residence
Property Description
Welcome to your dream home at 1126 Olive Street, Easley, SC. This brand-new construction custom-built farmhouse spans 2100 square feet of luxurious living space, perfectly situated on half an acre just beyond the city limits of Easley. Step inside to discover a meticulously crafted interior featuring a modern farmhouse style, with 3 bedrooms and 2 bathrooms designed to exceed expectations. The heart of this home is the stunning kitchen, highlighted by an expansive 7-foot quartz island and abundant counter space ideal for culinary enthusiasts. Enhancing the gourmet experience is a convenient pot filler, a custom Roman clay vent hood, built-in cabinet microwave, and custom tempered European tilt windows that invite natural light throughout the home. Designed for comfort and efficiency, this residence boasts an ultra-high-efficiency 16 SEER HVAC unit, ensuring year-round comfort while keeping energy costs in check. The home is adorned with exquisite details including custom accent walls, striking wood beams, and a custom master closet that provides ample storage space with style. The builder thought of everything when designing this home to include a massive walk in pantry with custom shelving and large butcher block countertop with ample storage. The home also boasts 9” wide plank, 20mil LVP floors throughout the main living areas and bedrooms. Relax and rejuvenate in the luxurious master suite featuring a spacious bathroom with an open-air zero-entry shower, a free-standing soaking tub, and marble tile accents that exude elegance. Vaulted ceilings and a 50-inch electric fireplace in the living area create a warm and inviting atmosphere perfect for gatherings and quiet evenings alike. Quality craftsmanship extends outdoors to a large covered back porch, ideal for enjoying morning coffee or evening sunsets. The exterior features James Hardy board and batten and horizontal siding, blending traditional charm with modern durability. A well-planned driveway with an extra turn-around pad adds convenience and functionality. Located just minutes from downtown Easley and a short 15-minute drive to vibrant downtown Greenville, this home offers the perfect balance of tranquil suburban living and easy access to urban amenities. Whether you're relaxing at home or exploring nearby attractions, this property offers a lifestyle of comfort, style, and convenience. Don't miss the opportunity to make this exceptional home yours.
Location
State SC
County Pickens
Area 063
Rooms
Basement None
Interior
Interior Features Ceiling Fan(s), Ceiling Cathedral/Vaulted, Ceiling Smooth, Tray Ceiling(s), Open Floorplan, Walk-In Closet(s), Split Floor Plan, Countertops – Quartz, Pantry, Pot Filler Faucet
Heating Electric, Forced Air, Heat Pump
Cooling Central Air, Electric
Flooring Ceramic Tile, Luxury Vinyl Tile/Plank
Fireplaces Number 1
Fireplaces Type Ventless
Fireplace Yes
Appliance Dishwasher, Disposal, Range, Microwave, Electric Water Heater
Laundry 1st Floor, Walk-in, Electric Dryer Hookup, Washer Hookup, Laundry Room
Exterior
Parking Features Attached, Parking Pad, Paved, Concrete
Garage Spaces 2.0
Community Features None
Utilities Available Cable Available
Roof Type Architectural
Garage Yes
Building
Lot Description 1/2 - Acre
Story 1
Foundation Crawl Space
Builder Name Riverbend Construction
Sewer Septic Tank
Water Public, Combined
Architectural Style Craftsman
New Construction Yes
Construction Status New Construction
Schools
Elementary Schools Crosswell
Middle Schools Richard H. Gettys
High Schools Easley
Others
HOA Fee Include None
Read Less
Want to know what your home might be worth? Contact us for a FREE valuation!

Our team is ready to help you sell your home for the highest possible price ASAP
Bought with BHHS C Dan Joyner - Midtown





