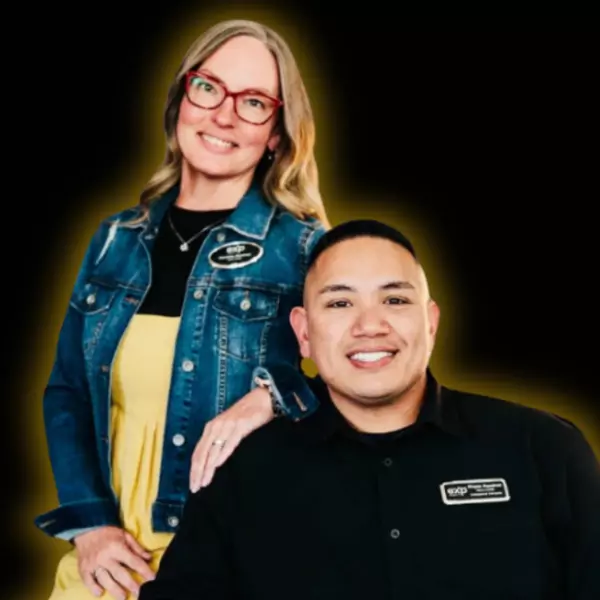$599,900
$599,900
For more information regarding the value of a property, please contact us for a free consultation.
125 Pine Needle Drive Campobello, SC 29322
3 Beds
3 Baths
2,838 SqFt
Key Details
Sold Price $599,900
Property Type Single Family Home
Sub Type Single Family
Listing Status Sold
Purchase Type For Sale
Approx. Sqft 2800-2999
Square Footage 2,838 sqft
Price per Sqft $211
Subdivision The Pines
MLS Listing ID 304603
Sold Date 11/30/23
Style Craftsman
Bedrooms 3
Full Baths 3
Construction Status Under Construction
Year Built 2023
Annual Tax Amount $1,370
Tax Year 2022
Lot Size 1.460 Acres
Acres 1.46
Lot Dimensions 71x165x319x191x270
Property Sub-Type Single Family
Property Description
NEW QUALITY BUILT CONSTRUCTION in Campobello, School District 1 on 1.46 acres with no HOA and limited restrictions to protect your investment. Exterior is partial brick/Hardie front with Hardie, sides and rear. This home has 3 bedrooms, 4 bathrooms, office/bedroom w/closet, and bonus room with bathroom/closet could be used as 4th bedroom. Desirable open floor plan, formal dining room w/detailed accent wall, great room w/ fireplace, floor to ceiling windows to bring in the natural light, and recessed lighting. Large kitchen with white cabinets, quartz countertops, stainless steel appliances, recessed lighting, opens to the breakfast area that overlooks covered porch. Primary bedroom with step up box ceiling, extensive molding, large closet w/custom shelving. Primary bath with double vanity, walk in ceramic shower, garden tub, and separate water closet. Split bedroom floor plan with two bedrooms, office/bedroom w/closet, and full bathroom w/tile surround tub. LARGE 21x16 bonus room w/full bathroom & closet! Oversized 6x11 laundry room with utility sink. LVP in main living areas of home, tile in bathrooms & laundry, NO CARPET. Relax on the very private rear covered deck or front porch. A must see floor plan with unbelievable quality and craftsmanship! Completion date is end of November mid December.
Location
State SC
County Spartanburg
Area Campobello
Rooms
Other Rooms BR/Office
Basement None
Master Description Bath - Full, Double Vanity, Owner on Main Level, Shower-Separate, Tub-Garden, Tub-Separate, Walk-in Closet
Primary Bedroom Level 1
Main Level Bedrooms 3
Interior
Interior Features Fan - Ceiling, Smoke Detector, Cable Available, Ceilings-Cathedral/Raised, Ceilings-Some 9 Ft +, Ceilings-Trey, Fireplace, Ceilings-Smooth, Countertops-Solid Surface, Open Floor Plan, Split Bedroom Plan, Pantry - Walk-in
Hot Water Electric
Heating Heat Pump
Cooling Central Forced
Flooring Ceramic Tile, Luxury Vinyl Tile/Plank
Appliance Dishwasher, Disposal, Cook Top - Smooth, Cook Top - Electric, Oven - Electric, Oven(s) - Wall, Oven - Self Cleaning, Microwave - Built In
Laundry 1st Floor, Dryer - Electric Hookup, Sink, Walk-In, Washer Connection
Exterior
Exterior Feature Deck, Windows - Insulated, Porch-Front, Vinyl/Aluminum Trim, Windows - Tilt Out, Sprinkler - Partial Yard, Porch - Covered Back
Amenities Available None
Roof Type Architectural
Building
Lot Description Cul-De-Sac, Level, Underground Utilities
Foundation Crawl Space
Sewer Septic Tank
Water Public Water
Level or Stories 1 + Bonus Room
Construction Status Under Construction
Schools
Elementary Schools 1-Campobello-Gramling
Middle Schools 1-Campobello
High Schools 1-Chapman High
School District 1
Others
HOA Fee Include None
Acceptable Financing Conventional
Listing Terms Conventional
Read Less
Want to know what your home might be worth? Contact us for a FREE valuation!

Our team is ready to help you sell your home for the highest possible price ASAP
Bought with EXP Realty LLC





