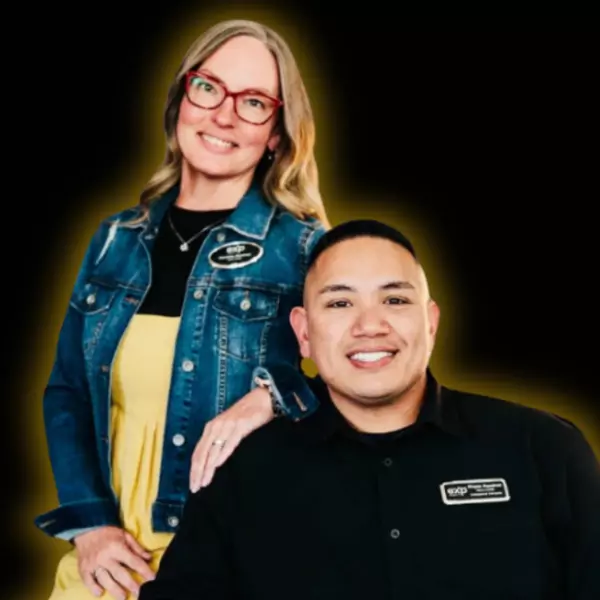$500,000
$500,000
For more information regarding the value of a property, please contact us for a free consultation.
80 Southwood Drive Greenville, SC 29605
3 Beds
2 Baths
1,920 SqFt
Key Details
Sold Price $500,000
Property Type Single Family Home
Sub Type Single Family Residence
Listing Status Sold
Purchase Type For Sale
Approx. Sqft 1800-1999
Square Footage 1,920 sqft
Price per Sqft $260
Subdivision Southwood Acres
MLS Listing ID 1500303
Sold Date 11/20/23
Style Traditional
Bedrooms 3
Full Baths 2
Construction Status New Construction
HOA Y/N yes
Year Built 2023
Building Age New Construction
Annual Tax Amount $731
Lot Size 1.140 Acres
Property Sub-Type Single Family Residence
Property Description
Downsize to this 1-story luxury ranch, 1,920 sf. custom home but keep the look of a huge house. Best of both worlds, new construction in a lovely established neighborhood. 3 Bedroom, 2 Bath home with oversized 2-car, attached garage. Easy lawn care as the 1.14 acres only needs to be mowed in the front. Public water & sewer (no septic)! Custom everything down to the hand-glazed tiles. Gourmet island kitchen with pot filler and custom maple cabinets with pendant and under cabinet lighting. Large kitchen island has seating for five people. Vaulted ceiling in family room. Tray ceilings in the dining room and owner's suite. Owner's suite features a large walk-in shower with frameless shower enclosure, dual vanity and freestanding garden tub. Low maintenance LVP floors throughout. Granite countertops in kitchens and baths. Full laundry room with sink and folding table. Drop zone. Property backs to a charming creek with a waterfall. Exterior features composition shingle and metal roofing with low maintenance fiber cement siding. 3rd bedroom has double doors and could be used for study. Hall bath features tub/shower combo with tiled surround. Although back of lot is in flood plain, house is situated well above flood level. HOA with No Annual Dues. HOMEOWNER IS A LICENSED REAL ESTATE BROKER IN TEXAS.
Location
State SC
County Greenville
Area 041
Rooms
Basement None
Interior
Interior Features High Ceilings, Ceiling Fan(s), Ceiling Cathedral/Vaulted, Tray Ceiling(s), Granite Counters, Open Floorplan, Walk-In Closet(s), Split Floor Plan, Pantry, Pot Filler Faucet, Radon System
Heating Electric, Forced Air
Cooling Central Air, Electric
Flooring Luxury Vinyl Tile/Plank
Fireplaces Number 1
Fireplaces Type Wood Burning
Fireplace Yes
Appliance Cooktop, Dishwasher, Disposal, Self Cleaning Oven, Oven, Electric Cooktop, Electric Oven, Microwave, Electric Water Heater
Laundry Sink, 1st Floor, Walk-in, Electric Dryer Hookup, Laundry Room
Exterior
Parking Features Attached, Paved, Garage Door Opener, Side/Rear Entry
Garage Spaces 2.0
Community Features None
Utilities Available Underground Utilities, Cable Available
Waterfront Description Creek
Roof Type Composition,Metal
Garage Yes
Building
Lot Description 1 - 2 Acres, Sloped, Wooded
Story 1
Foundation Crawl Space
Builder Name Blueprint Properties, Inc
Sewer Public Sewer
Water Public
Architectural Style Traditional
New Construction Yes
Construction Status New Construction
Schools
Elementary Schools Robert Cashion
Middle Schools Hughes
High Schools Southside
Others
HOA Fee Include None
Read Less
Want to know what your home might be worth? Contact us for a FREE valuation!

Our team is ready to help you sell your home for the highest possible price ASAP
Bought with EXP Realty LLC





