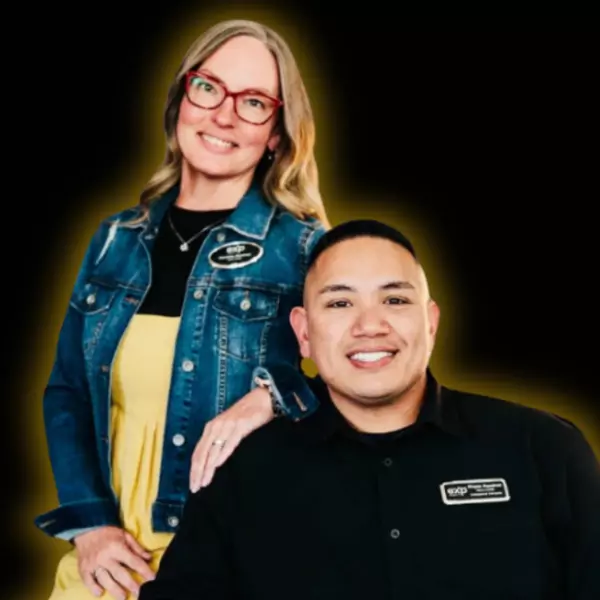$227,900
$230,000
0.9%For more information regarding the value of a property, please contact us for a free consultation.
210 Bedwin Court Mauldin, SC 29662
3 Beds
3 Baths
1,494 SqFt
Key Details
Sold Price $227,900
Property Type Townhouse
Sub Type Townhouse
Listing Status Sold
Purchase Type For Sale
Approx. Sqft 1400-1599
Square Footage 1,494 sqft
Price per Sqft $152
Subdivision Cobblestone Cove
MLS Listing ID 1506829
Sold Date 10/05/23
Style Traditional
Bedrooms 3
Full Baths 2
Half Baths 1
HOA Fees $157/mo
HOA Y/N yes
Year Built 2007
Annual Tax Amount $2,286
Lot Size 871 Sqft
Lot Dimensions 20 x 50 x 20 x 50
Property Sub-Type Townhouse
Property Description
INVESTOR DREAM for quick rental opportunity and/or perfect townhome to settle down in, in an excellent location with award winning Mauldin schools and only fifteen minutes to the heart of downtown Greenville... This one owner, THREE Bedrooms, TWO AND a HALF Bathrooms, Cobblestone Cove, CORNER townhome is ready for you! This unit has very low wear as it served as a second home rather than a full-time residence. It has slightly over 1,500 square feet, a large kitchen, THREE bedrooms upstairs, a fireplace, private back patio that backs to mature trees and a storage room. There are two assigned parking spaces. There is a laundry room and half bathroom on the main level. Upstairs you will have a large owner's suite with his and hers walk-in closets and large bath. This townhome is on the very back row of the neighborhood. Therefore, the buyers have more privacy than most units, less traffic, less noise and only one neighbor attached since it is an end unit. Only one attached neighbor also provides more peace, quiet and tranquility. The pool for Cobblestone Cove is just within the entrance. There is also ample space to walk your pets, in the large common areas, jog or just take a casual evening stroll. Schedule your showing today!
Location
State SC
County Greenville
Area 040
Rooms
Basement None
Interior
Interior Features Ceiling Fan(s), Ceiling Smooth, Countertops-Solid Surface, Open Floorplan, Walk-In Closet(s)
Heating Natural Gas
Cooling Central Air, Electric
Flooring Laminate
Fireplaces Number 1
Fireplaces Type Gas Log
Fireplace Yes
Appliance Dishwasher, Free-Standing Electric Range, Microwave, Electric Water Heater
Laundry 1st Floor, Laundry Closet, Laundry Room
Exterior
Parking Features See Remarks, Paved, Assigned
Community Features Common Areas, Pool, Sidewalks
Utilities Available Underground Utilities
Roof Type Architectural
Garage No
Building
Lot Description 1/2 Acre or Less, Corner Lot, Sidewalk
Story 2
Foundation Slab
Builder Name Eastwood
Sewer Public Sewer
Water Public
Architectural Style Traditional
Schools
Elementary Schools Greenbrier
Middle Schools Hillcrest
High Schools Mauldin
Others
HOA Fee Include Common Area Ins.,Electricity,Maintenance Structure,Pool,Restrictive Covenants
Read Less
Want to know what your home might be worth? Contact us for a FREE valuation!

Our team is ready to help you sell your home for the highest possible price ASAP
Bought with EXP Realty LLC





